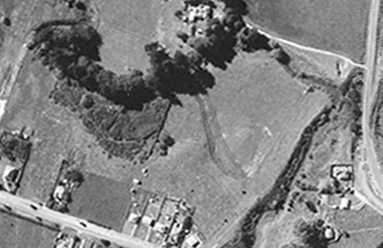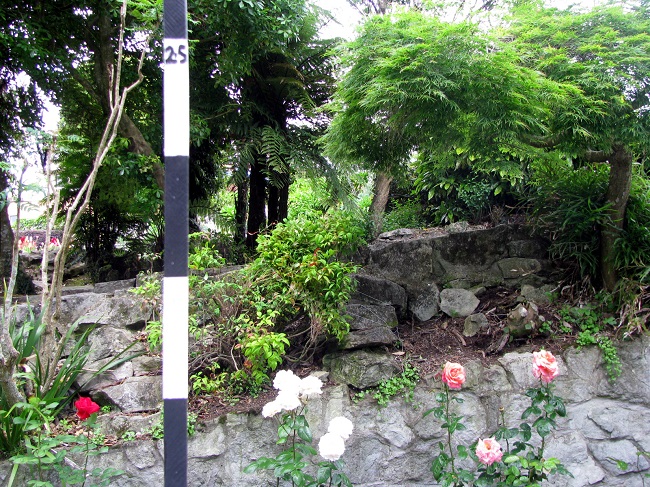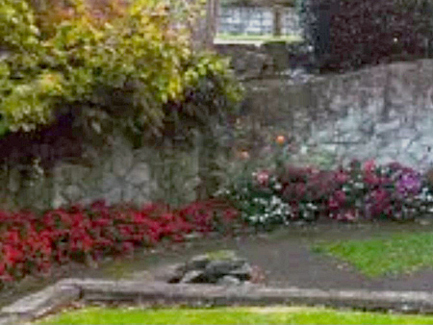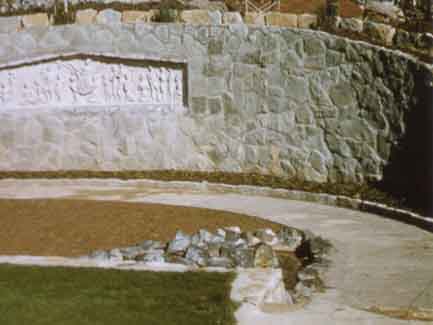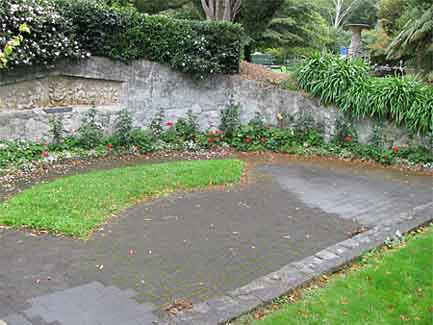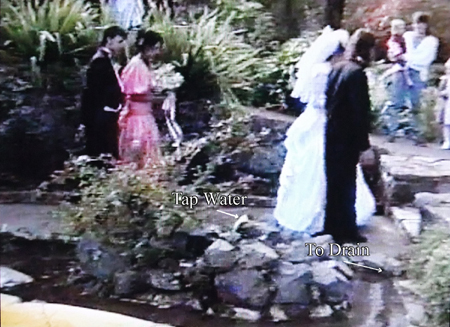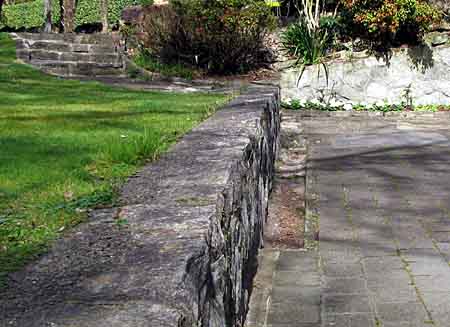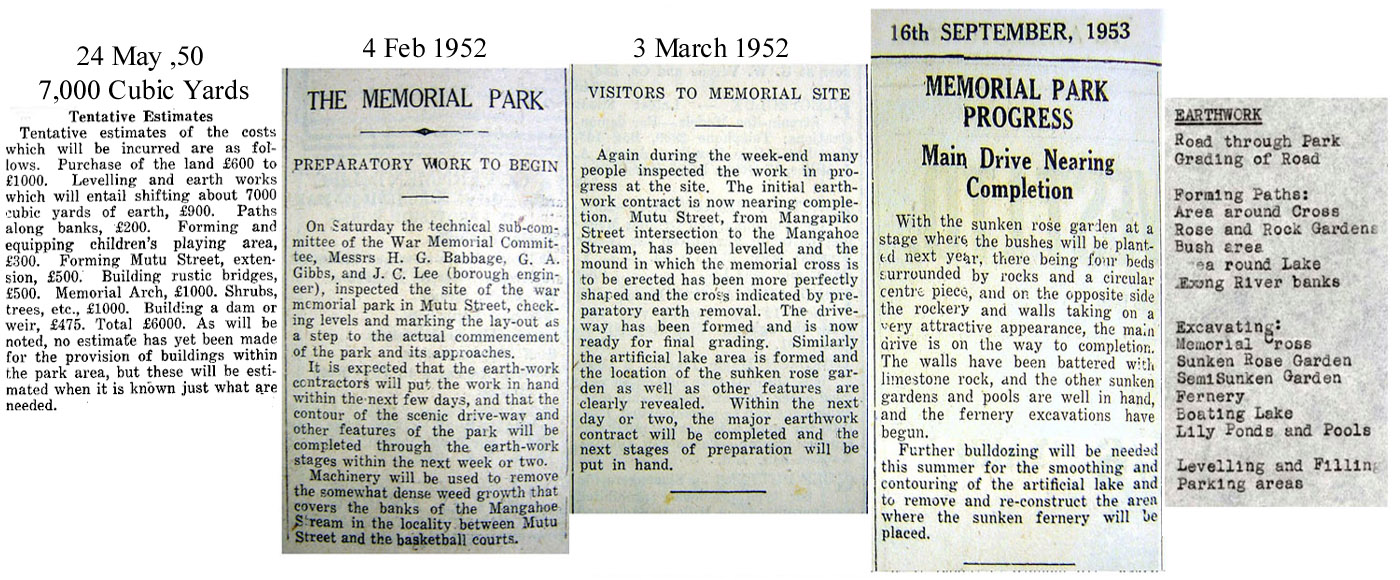No water course was blocked or covered over "needing to see the light of day again" as is supposed.
The Semi-Sunken Garden was instead excavated. 'Daylighting' is not indicated here.
An open drain accross the front of the enclosure would only serve to vandalise the memorial design. In the early 1950's Harold Babbage was was referred to as “New Zealand’s foremost Golf Architect”
This aerial image of pre-memorial March 1944 is overlaid with a view from April 1966.
An open farm drain traverses the area in front of what became the Semi-Sunken Garden, towards and through what became the Sunken Fernery. Now piped and covered, the farm drain outlet emerges in the Sunken Fernery from a clay field tile pipe.
The Semi-Sunken Garden memorial to the merged ways of life of pioneers to the Waipa district is novel and noble. It embodies the ways of life, fought and died for by those named in the Sunken Cross.
Most likely being unique in New Zealand, it's heritage value includes it's original setting. It does not require a trendy ‘daylighting’ re-design involving artificially exposing groundwater that was at least 2.3 Mtrs below ground level before being excavated to form the memorial.
The same misgiving concerning excavated ground water also applies the (artificial) Ornamental Lake, initially referred to as the Boating Lake. It too was excavated from what was a low-lying area. (See excavation list below)
